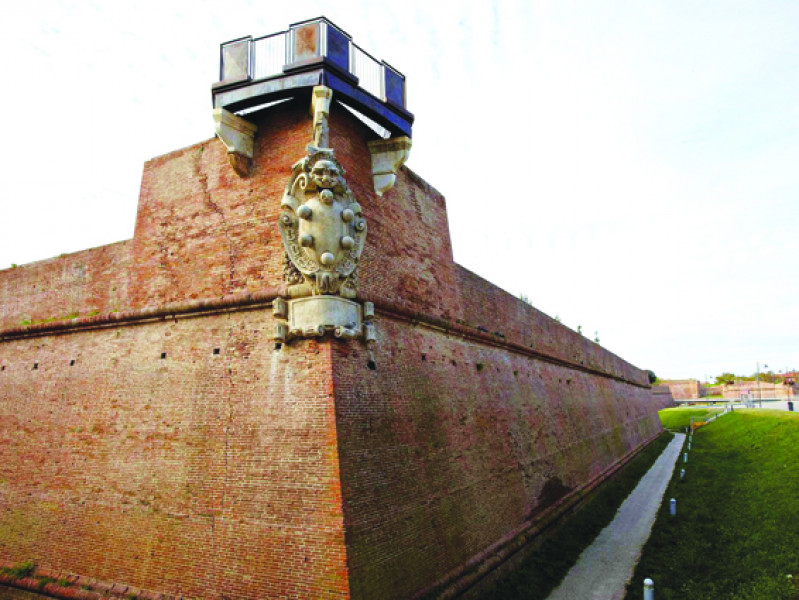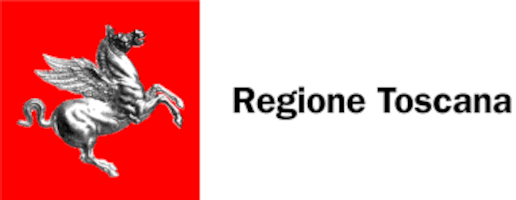


The Medici walls are the most important monument of Grosseto, which enclose the historical centre. They can be visited on foot, from the internal part, going up to the embankment and bastions: the circuit is interrupted only at Corso Carducci (Porta Nuova) and at the height of Amiata street. From the outside it is possible to apreciate the entire building in general and the function of this “war machine”. Grosseto, during its history, got different walls. The anciest was built under the Republic of Siena from 1337 to 1350, whose rests are recognizable nowdays into Porta Vecchia, and The Cassero with the S. Lucia Gate, later included in the Fortezza Medicea. Completely lost is San Pietro Gate, which was for a first time closed (walled) and then destroyed because was located in the portion of walls called Porta Nuova, no longer existing. We don’t have information about the Gate of San Michele, which was located probably at the west side of the historical centre, near the bastion of Mulino a Vento, originally known as San Michele.
The historical documents show that the walls was renovated in 1441 and also modified, maybe completely, in 1552, before the War of Siena, finished in 1555 with the Florence victory. The Medici walls were composed of six arrow-shaped bastions on the corners, alternately with open spaces on the wall sides, called “Troniere” or “Cannoniere” used for the artillery’s slow shots (grazing shots) and on the top, the area dedicated to the cannons , called Piazze Basse. The wall was sorrounded by a navigable moat, connected with others canals, important for the communication. The access to the city was possible only for Porta Cittadina, renamed Porta Reale and then Porta Marina (today Porta Vecchia) included in the new wall. The building of the new circle walls took place from 1565 to 1593. Clockwise from Porta Vecchia it is possible to see the Bastione dell’oriuolo (today called “della Cavallerizza”), the Bastion of San Michele (today “Mulino a vento”), the Bastion of nuns (today “Garibaldi”) and that of S. Francesco (today “Parco delle Rimembranze”). There are also the Fortress and Bastion of Balls, today called “Maiano”.
This one dates back to 1566 and was the first to be completed. Originally was called “Balls Bastion” due to the presence of a guerite/bartizan, decorated with a big Medici’s coat of arms, made up of big balls.
The Bastion of Fortress includes the Gate of Santa Lucia, belonged to the first wall of Grosseto. Originally the gate was a courtyard with two arches (the doorway and a second internal entrance), against which a big tower was placed (The Cassero).
The reuse of the tower and the Gate by Famiglia Medici, has changed and modified deeply the function and the aspect of the building, so it is not possible to understand its original height. The Bastione della Rimembranza was built between 1576-1577.
In 1924 the Municipality of Grosseto decided to erect the Parco della Rimembranza on the Garibaldi Bastion; all the trees already in place were cut down and replaced with a grove of pines, cypresses and holm oaks distributed in eight flowerbeds that converged towards the central point where the war memorial monument would later rise.
Each tree showed a plaque that remembered the name of a fallen man. The park was completed in 1927 and was inaugurated on November 6th by Galeazzo Ciano. Between the park of Remembrance and the Bastione Fortezza was created in 1960 an "archaeological walk" with some stone archaeological finds, mostly Roman. The promenade will be dismantled and the pieces, subjected to restoration, will be rearranged and reorganized in the new "Garden of Archeology" between the Church of San Francesco and the former hospital, today the seat of the University. The current monument to the fallen of World War I (or to the unknown soldier) was originally built as a reminder of the fallen in the battles of the Risorgimento based on a design by the engineers Ippolito and Giuseppe Luciani and built by R. Battelli of Pietrasanta. The monument stands on a travertine base treated as a fake rock with four semicircular basins. Four steps follow, from bottom to top; in the center is a parallelepiped block surmounted by four pediments and the obelisk; above the tanks are four symmetrical lions two by two that originally threw a gush of water from their mouths. Two lions are represented lying with their heads raised, while the other two have their heads resting on their paws and replicate the well-known “lion that watches” from Canova's funeral monument of Clement XIII in San Pietro. Currently on the top of the obelisk there is a bronze star that replaces the eagle with open wings and the original laurel crown.
21
Dec



PIANO DI SVILUPPO E COESIONE – PSC TOSCANA
INTERVENTI DI CUI ALLE RISORSE FSC DELIBERA CIPESS 26/2021
Supporto alla valorizzazione dell’immagine della Toscana – Maremma Toscana Area Sud
Progetto Maremma Toscana Area Sud